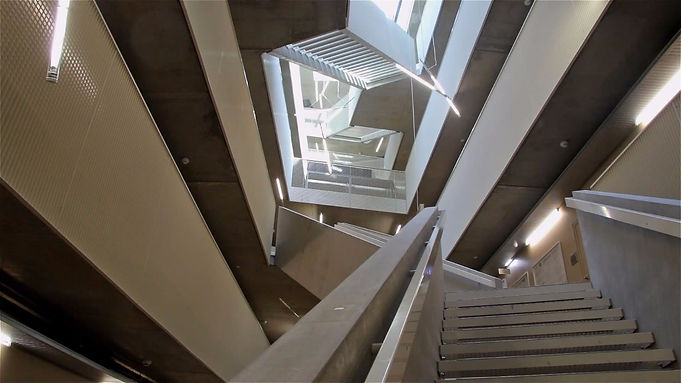ONE EXHIBITION – 25 BUILDINGS
The architecture that future generations will
use is already being created and built today. We
shall present this legacy in a video exhibition.
Twenty short films, each portraying a significant building, will be shown across multiple large-scale
projections in a gallery or an exhibition space.
The exhibition is intended to appeal to both professionals and the general audience.
More than 75% of the video material that we
intend for the exhibition is already filmed.
The films also serve as a professional display
for our participants. For example, Zaha Hadid Architects, and Johannes Kepler Univeristy use
them for their own promotional purposes.
The concept started with the Austrian Cultural
Forum (BMEIA) recommendation.
SELECTION
FIRST
Buildings made for some of the leading cultural and educational institutions were our first choice. They were conceived as public ventures – built according
to designs that won architectural competitions.
SECOND
Buildings suggested by the architects in our first choice and the buildings that received awards and acclaim.
That way, office buildings, and a few important infrastructural works have also been included.
BUILDING VIDEOS
It is not only a visual presentation – there is also
a story about creative process, construction, and experience. Each film is around 10 minutes long.
Large-scale projections are the closest you can
get to architecture without actually being there.
We use our original footage from the building
locations, emphasizing high visual standards. We
are committed to making the video descriptive,
visually attractive, and provoking curiosity.
Each video is based on exclusive interviews with architects. We have additional insights from users, investors, and companies involved.
Here we expose what is necessary for society, industry, and culture to fashion successful architecture. Such creative powers, Industrial resources, and investments can be a model.
Presenting companies or institutions involved
in the process can be a part of the exhibition.

RECOGNITIONS
ZAHA HADID ARCHITECTS
"We are so happy to have your beautiful
footage incorporated in our upcoming new website."
Peter Lorenz / PETER LORENZ ATELIERS
"I am very impressed with your fantastic competence
and commitment... I will recommend you wherever."
Martin Lesjak / INNOCAD
"The best video presentation of our architecture."
PRODUCTION & CONTEXT
AUTHOR: Damir Kovacic is an author and
producer of a long-run TV series on
architecture. He has conducted in-depth
interviews with world-leading architects etc.
EXHIBITION ADVISOR: Vojislav Radovanovic
is an independent curator, video producer,
and visual artist from Los Angeles, California.
OBJECTIVE: To discover and present archi-
tecture as an example in design, construction
technology, and social and cultural impact.
The concept received a recommendation from the AUSTRIAN CULTURAL FORUM (Belgrade).
After a pause caused by the COVID-19
pandemic, our journey resumed in 2022.
This project is part of a series of exhibitions
about the best examples of new architecture
in Europe — EUROPEAN ARCHITECTURE TODAY.
We aim to achieve collaboration with institutions
and companies focused on culture, architecture, investment, and construction.

After the recommendation from the Austrian Cultural Forum Belgrade, our project received approval and support from important institutions, such as the City of Graz (Baudirektion), the City of Linz, the City of Vienna (Magistrat 56 – Vienna Schools), Vienna University of Economics and Business (WU), Johannes Kepler University Linz (JKU), the History Museum Graz, the Vorarlberg Museum Bregenz, the Austrian Federal Railways (ÖBB), etc.
FLEXIBILITY OF THE CONCEPT
The exhibition can be ENRICHED with:
A/ An additional 3D film presenting some of
the most interesting spaces and features of the
architectural works showcased in the exhibition.
B/ Student competition "Museum of the Next Century"
or "Museum of the New Architecture" or something
else. It can be attractive to sponsors. Award funds
and additional space would be required.
C/ Space with 3D models and/or puzzles of
buildings. The models can be easily 3D printed. It
can be attractive for younger visitors but not only.
D/ The exhibition space can be of different sizes with great potential for innovative design solutions.
It can be REDUCED:
From a complex space with large screens, it can be reduced to a few TV screens in a partner institution.
EXHIBITION SPACE

One of the discussed designs for the pavilion
The exhibition can be placed in different environments. Galleries are the most likely choice. There are also open spaces with video projections on existing or new walls. An important alternative is designing a dedicated pavilion.
The pavilion is already being discussed with leading designers in the field. Here is one of the concept sketches.
The pavilion could also be a competition for younger architects or students with a prize of realization.
Although demanding, this possibility can be justified
by its promotional and marketing value.
LIST OF BUILDINGS FILMED BY MAY 2025
1. MED Campus – Johannes Kepler University – Linz
Arch: LORENZ ATELIERS – Peter Lorenz
2. Campus WU – Library & Learning Center – Vienna
Arch: ZAHA HADID ARCHITECTS
3. Museum für Geschichte – Graz
Arch: INNOCAD – Martin Lesjak
4. Ágnes-Heller-Haus – Innsbruck Universität
Arch: Mohr Niklas Architekten
5. Landesmuseum Niederösterreich – Krems
Arch: Marte.Marte Architects
6. Campus WU – Auditorium Building – Vienna
Arch: BUSarchitektur – Laura Spinadel
7. ÖBB Hauptbahnhof Graz
Arch: Zechner&Zechner Architects
8. Europaplatz Transport Hub – Graz
Arch: Zechner&Zechner Architects
9. Vorarlberg Museum – Bregenz
Arch: Cukrowicz Nachbaur Architekten
10. C&P Immobilien HQ – Graz
Arch: INNOCAD – Martin Lesjak
11. Musiktheater / Opera Linz
Arch: Terry Pawson, Archinauten
12. GTVS Längenfeldgasse Schule – Vienna
Arch: PPAG Architects
13. Uniopt Pachleitner Group HQ – Graz
Arch: GS Architects / Gojic & Spurej
14. Johannes Kepler University Science Park – Linz
Arch: Caramel Architekten
15. Wien Museum – Vienna
Arch: Winkler + Ruck and Certov
Projects yet to be filmed include
the architecture of Wolf D. Prix – Coop Himmelblau,
Boris Podrecca (Austria Campus, filming arranged), and
Henke Schreieck (Project TRIIIPLE arranged).
Further will be agreed with partners.


























